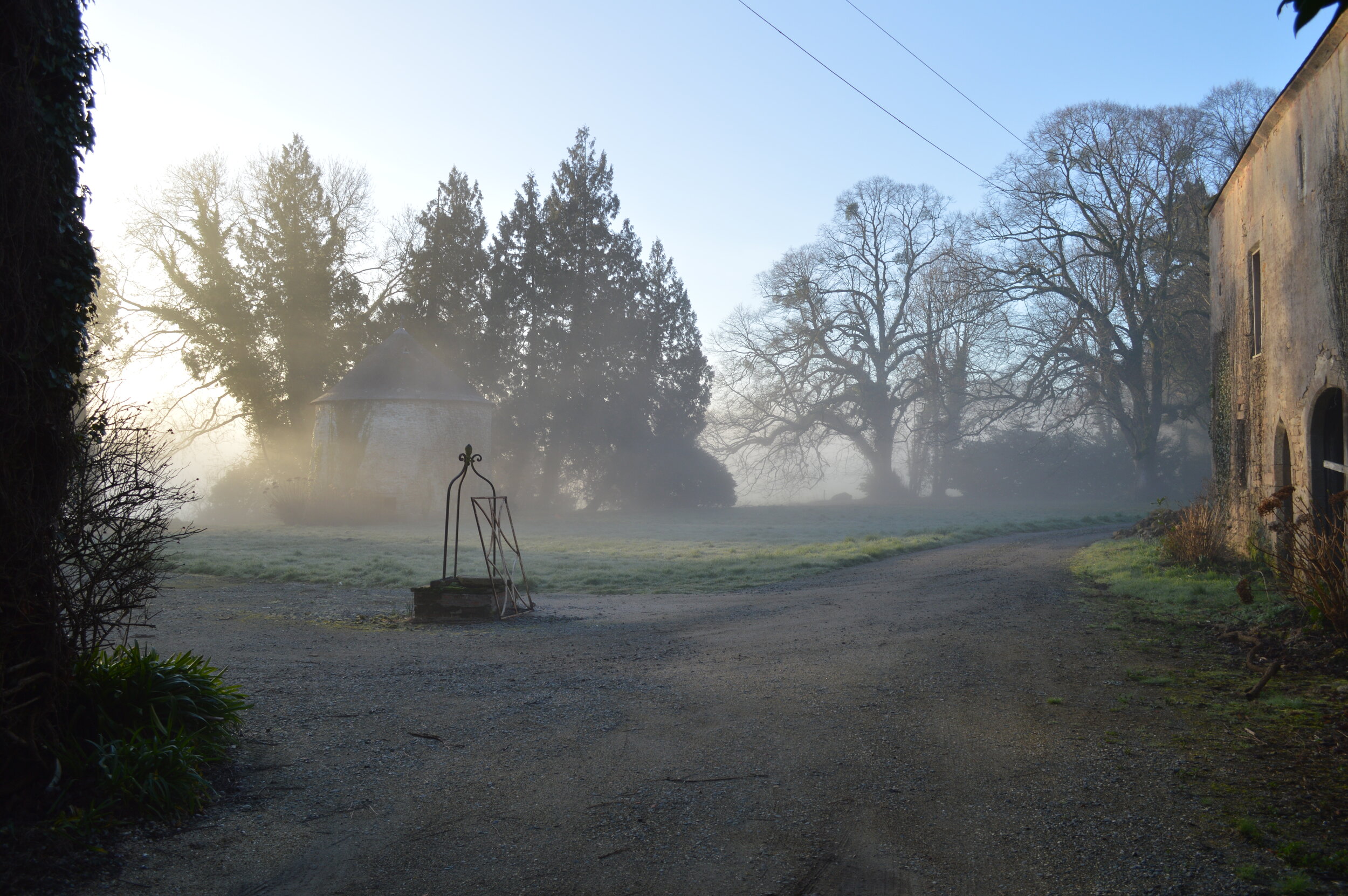History
Medieval Defensive Origins
The origins of Québlen remain obscure, both the name and the precise details of its construction. It appears that the house was built in multiple phases, likely beginning in the 15th century, although there is evidence of earlier stone fortifications a few hundred metres to the east of the house (‘Clos Castel’ on old maps). At this time, the primary purpose of the building would have been defensive – to command the high banks on the western side of the Laïta River. This medieval section incorporates the current eastern end (côté terrace), main hall, cellier, chambre de l’évêque and tower, forming a traditional T-shaped Breton castle. Throughout the 15th century, the property was owned and lived in by the Québlen family. Little is known about this family, but in 1528, on the death of Francoise de Québlen, the house passed, through a collateral branch of her family, to Jacques de Lopriac, himself a descendant of the powerful Hautbois family of Cornouaille (one of the 9 ancient countries of Brittany).
From Castle to Farm
Québlen remained in the Québlen-Lopriac family until it was finally sold in 1590 to the Leprestre de Lezonnet family, of whom a member was Guillaume Leprestre, the Bishop of Cornouaille, after whom the current Chambre de l'Évêque is named. The house was subsequently sold by the Leprestre de Lezonnet family in 1653, and changed hands multiple times over the coming 40 years. It was during the 16th century, that Québlen began its transformation from castle to farm. The metairie (farmhouse), and pigeonnier (dovecot) were built, and the lands of the property extended south to incorporate Quilimar (part of the ducal domain of Carnoët). In our family, the younger son is still playfully called the ‘Seigneur de Quilimar’.
From Farm to Country Home
Our family’s connection with the house begins in 1694, when it was bought by Charles Bréart de Boisanger – my sixth great-grandfather - who was secretary to the King of France at the parliament of Brittany, and a director of the French East India company. The western end (côté métairie) was extended to include what is now the salon, and the front of the house was redesigned in a more classical style. Final additions to the house were made in the 19th century with the addition of dormer windows on the third floor, and the extension once more of the western (côté metairie) end, to include the petit salon, kitchen and lingerie. It has remained largely unchanged since that time, celebrating 300 years in our family in 1994.
